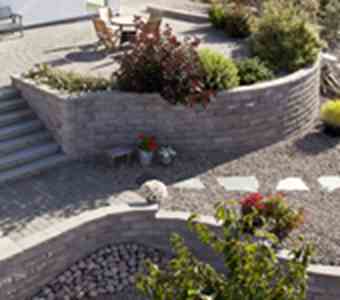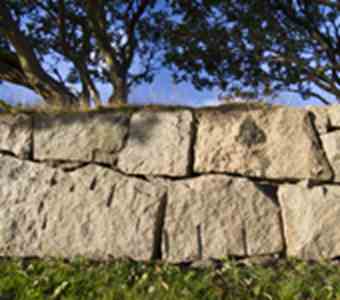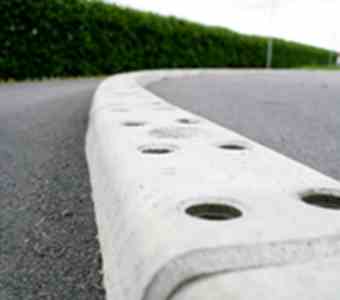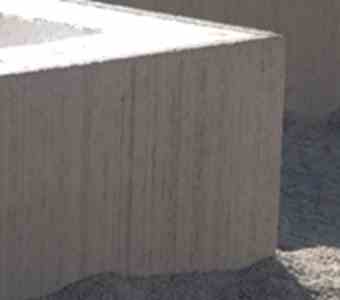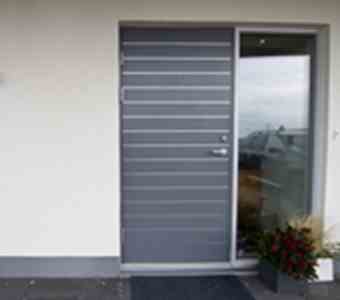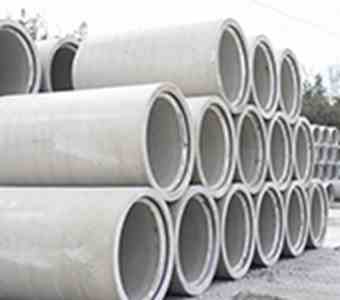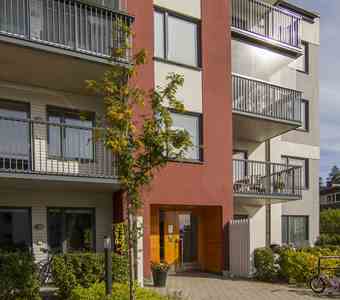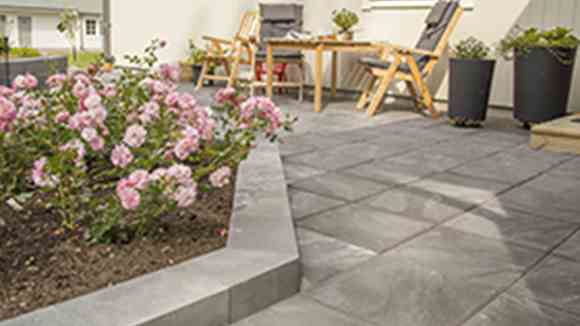Benders’ in-house manufactured foundation system is type-approved for constructing an insulated/uninsulated crawl space for modular buildings.
Bender Modulgrund (modular foundation) is a system that is easily installed to construct a finished, insulated/uninsulated crawl space. The system was developed for buildings manufactured as modules or in large volumes. Nonetheless, it also works for individual houses with traditional floor structures.
Bender Modulgrund is type-approved and certified by Research Institutes of Sweden (RISE, previously SP). This means it satisfies all the insulation, damp and radon requirements in the National Board of Housing, Building and Planning’s Building Regulations (BBR).
Thanks to our prefabricated concrete elements (manufactured to specification and delivered to the worksite), installing Bender Modulgrund is easy. Facilitating rapid and safe installation, the prefabricated concrete elements are tongued and grooved.
As there is no on-site pouring, both time and on-site work are saved. Because there is no need to wait for the concrete to dry out and go off, buildings can be lifted into place on the same day (if desired). This considerably shortens construction time.

Modular foundation system documents
Nonconformity report (PDF document, 641 kB)
Operation and maintenance (PDF document, 62 kB)
Self-inspection (PDF document, 218 kB)
Connection diagram (PDF document, 73 kB)
Materials specification (PDF document, 76 kB)
Installation instructions (PDF document, 336 kB)
Marking of finished installation, manufacturer’s assurance (PDF document, 79 kB)
Measurement record (PDF document, 2 MB)
Theory course (PDF document, 130 kB)















